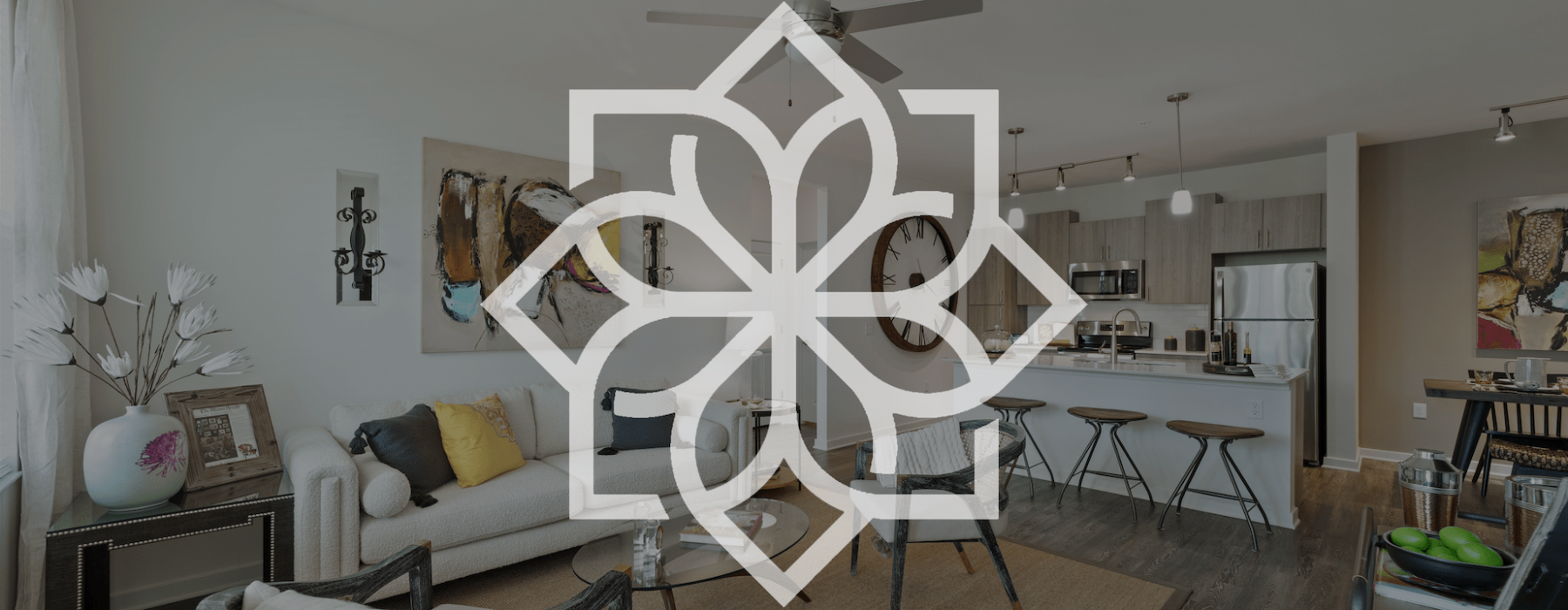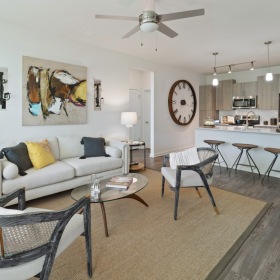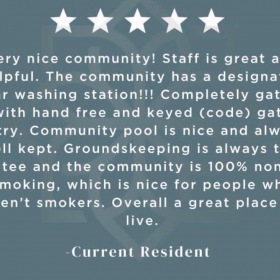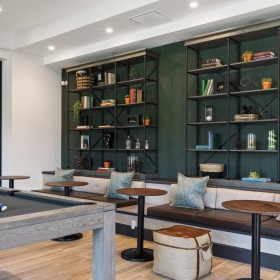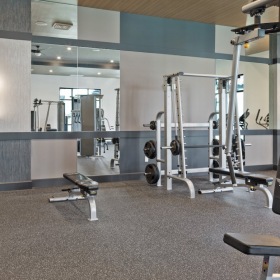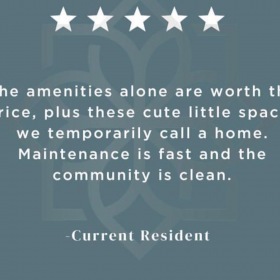New 1, 2, & 3 Bedroom Apartments in Minneola Hills, FL
A radiant collection of residences where you can choose from our thoughtfully designed floor plans, combining natural beauty with the comforts of an exceptionally appointed home in the beautiful setting of Minneola, FL.
A soothing aesthetic and delicate finishes are hallmarks of our 1, 2 and 3-bedroom spacious floor plans. Choose between a solarium or balcony and wake up with vibrant sunsets through your window. Minneola Hills offers tailored interiors and resident-favorite features like walk-in closets, pristine plank-style flooring, bathrooms with linen closets, double vanities, and more.
Explore our floor plan options below and find the one that's just right for you. If you have questions about any of our available units, please call our office. We can answer all of your questions and schedule a tour of our apartments and community.
Floorplans are artist’s rendering. All dimensions are approximate. Actual product and specifications may vary in dimension or detail. Not all features are available in every apartment. Prices and availability are subject to change. Please see a representative for details.

